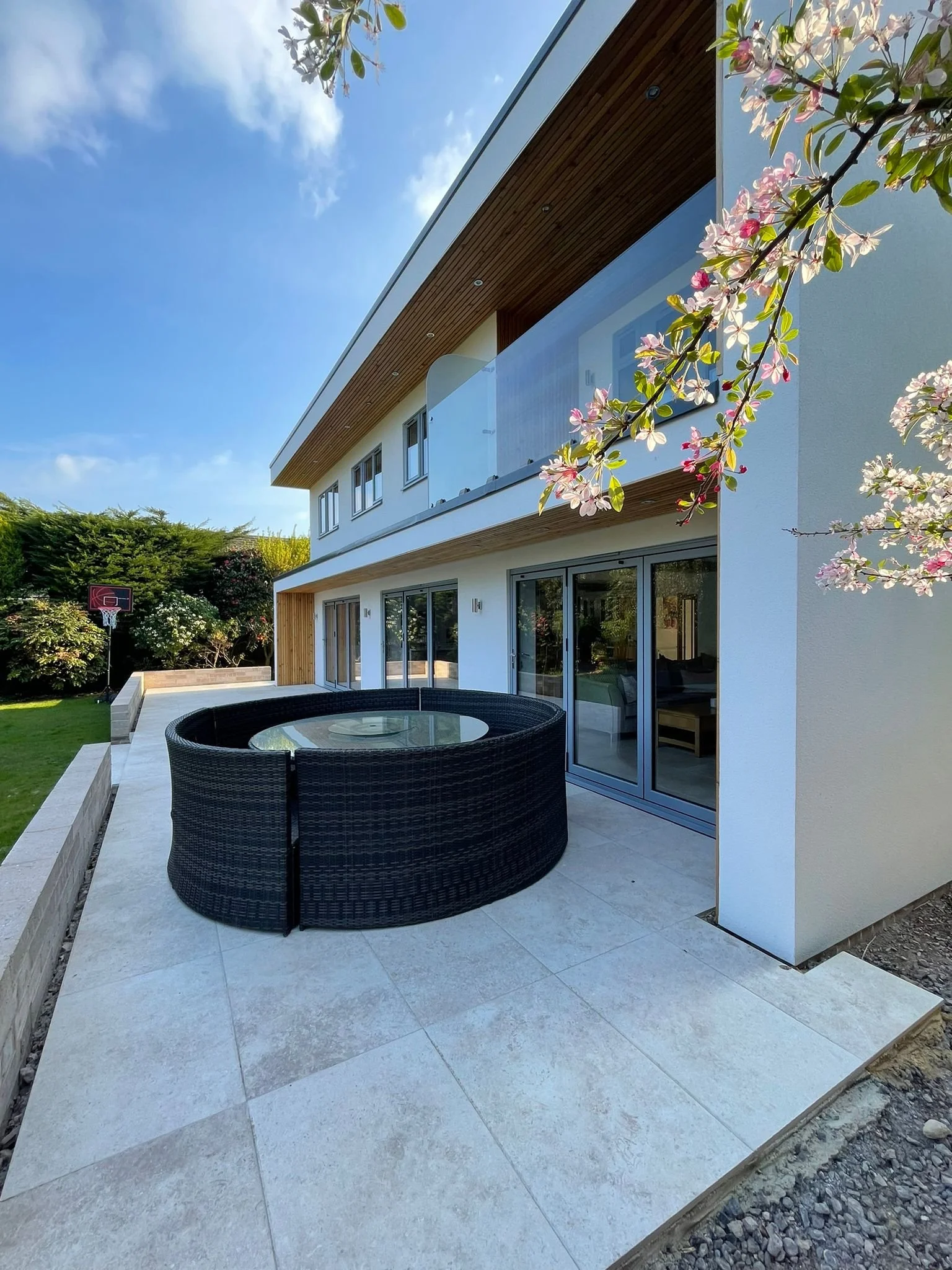
Our Architectural Services
Client engagement is key to our design process. Understanding brief, budget and programme requirements enables us to deliver, high quality, functional spaces for the end user. Our directors have extensive knowledge and experience working with projects in the residential sector. Our practice offers a variety of services covering a broad range of projects including, but not limited to:
From concept to completion, we create bespoke new builds that are tailored to your needs, ensuring modern design, sustainability, and a strong connection to your surroundings.
Our loft conversions are designed to maximise your home’s potential, creating light-filled, functional spaces that reflect your lifestyle and make the most of your property’s vertical space.
We specialise in designing seamless extensions that enhance your space, whether it’s expanding your living area or creating a new room, while blending harmoniously with your existing home.
We work on commercial builds with a focus on functionality and style, designing spaces that meet the demands of your business while offering a welcoming and efficient environment.
Full Renovations
We transform existing properties into beautiful, functional spaces, enhancing both their style and functionality while preserving their character and charm.
Basements
Our basement conversions maximise underutilised space, creating light, airy rooms that are perfect for everything from home offices to entertainment areas, seamlessly integrated into your home.
Planning & Building Control Applications
Our team navigates the complexities of planning and building control applications, ensuring your project complies with all regulations while bringing your vision to life.
Flats & Apartment Blocks
We design modern, efficient flats and apartment blocks that prioritise both comfort and aesthetics, offering residents a high-quality living environment with a focus on sustainability.
Garage Conversions
We help unlock the full potential of your garage, transforming it into a practical, stylish living space that suits your needs, whether it is an extra bedroom, office, or a gym.
We provide a flexible, cost-effective service that delivers expert design, planning-ready drawings, and tailored guidance wherever you’re based. It’s an accessible way to bring your vision to life remotely.
We offer flexible, hourly architectural consultancy that provides clear, creative guidance on everything from layout reviews to planning queries, giving you expert support without the need for a full package.
External Renovations
We create thoughtful, high-quality external renovation designs that enhance your home’s character, improve functionality, and elevate kerb appeal.

How We Work
Our delivery of services are generally based on the RIBA Plan of Work. The first step for us is to understand the extent of your requirements, based on these requirements we may do some or all of the following:
Stages 0-2
Understand your budget and desired programme and assess if a planning application is required.
Visit the location of your project, take photos and key measurements.
Establish key site constraints which may need to be considered in the proposed design or as part of the planning process.
Develop a first design draft, draw an initial layout, and email over to you for review and discussion.
Develop an updated design based on your feedback from our discussions.
Liaise with the local authority on your behalf and submit a pre-application - this enables the local authority to advise whether the full application is likely to be accepted and helps to identify any elements of the design which may benefit from being amended for planning purposes.
Stage 3
Prepare all drawings and necessary architectural documentation required by your local authority for planning submission.
Submit the planning application to the local authority on your behalf.
Stages 4-5
Discharge planning conditions.
Develop technical architectural design.
Prepare an outline specification.
Email you with the developed drawings and outline specification which can be used for estimation purposes by builders and contractors.
Engage with Structural Engineer, who will need to be separately appointed by you or your project manager directly. Fully co-ordinate the design with the site engineer.
Liaise with Building Control and prepare an application for Building Regulations.
Integrate specialist subcontractor information and details.
Liaise with contractor and builder to resolve site queries as required.
Our Aim
Our aim is to make sure that we deliver a truly bespoke project for you, a unique home that is tailored to you and meets all your requirements while providing you with the best possible architecture, design and interior that fits your way of living.
We are very passionate about what we do, we offer a personal service to our clients and create lasting relationships.
We strive to achieve efficiency and have a rigorous system for the delivery of projects.
Our Fees
Our fees are dependent on the type, scale and requirement of each specific project but will always be worked out as a fixed lump sum.




