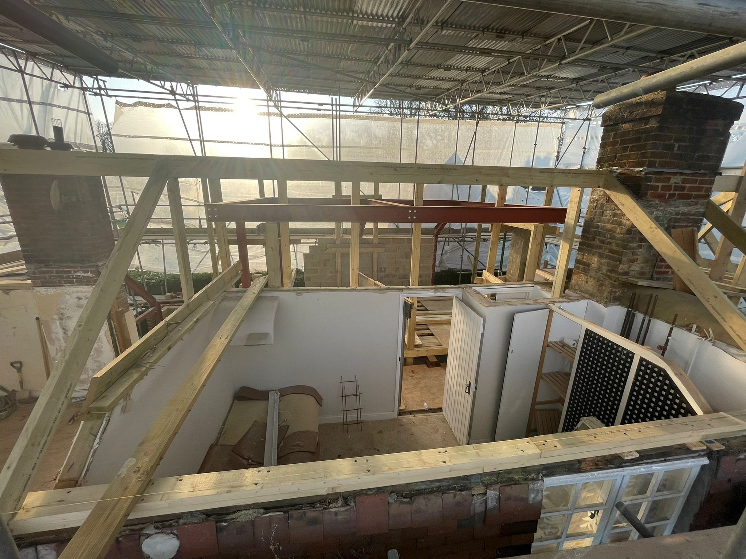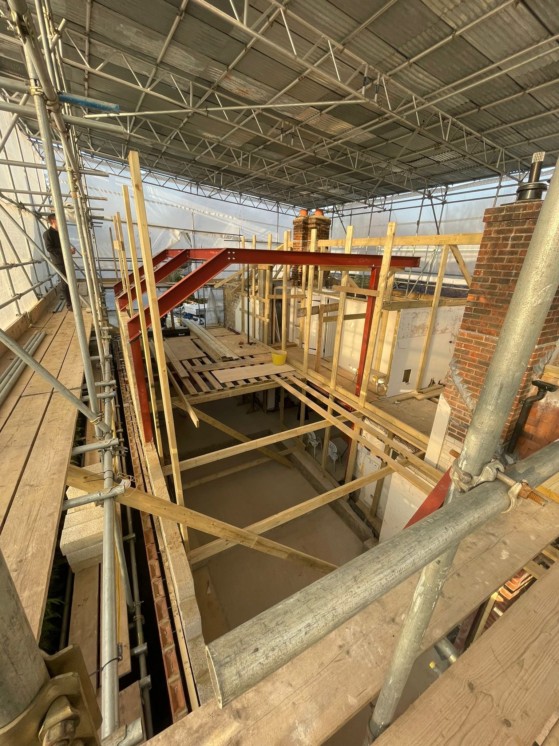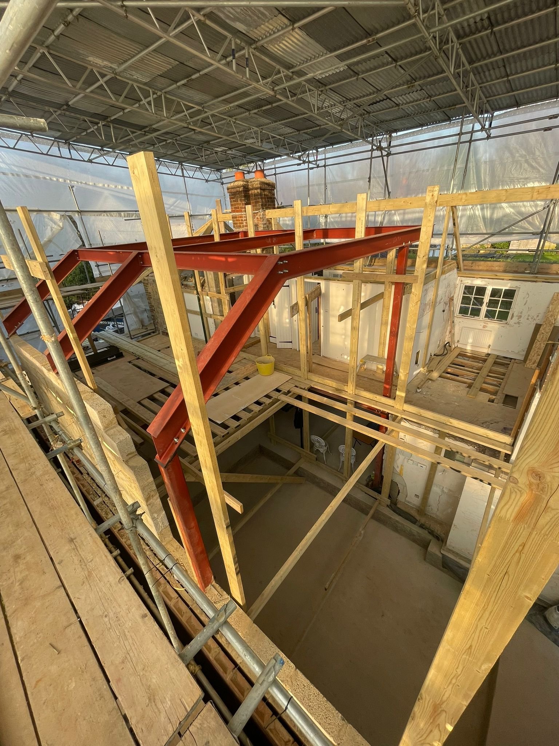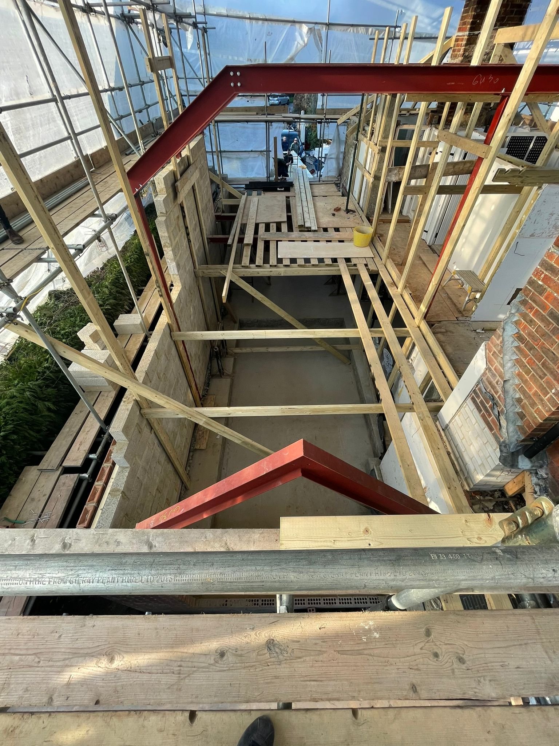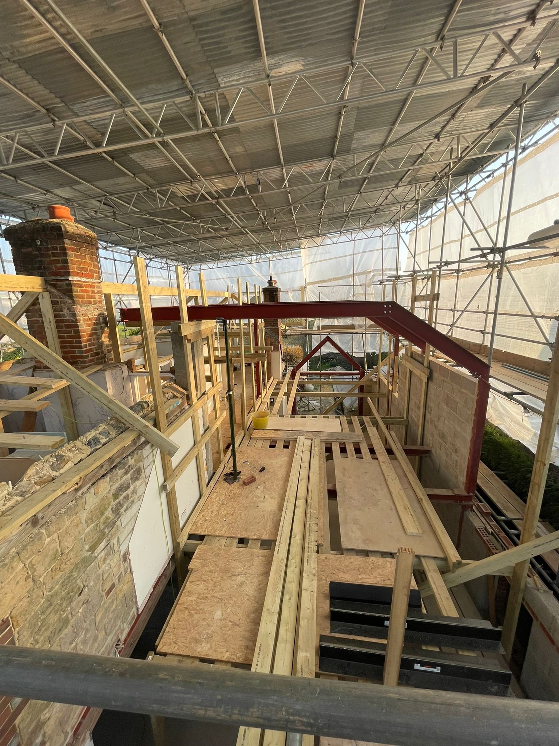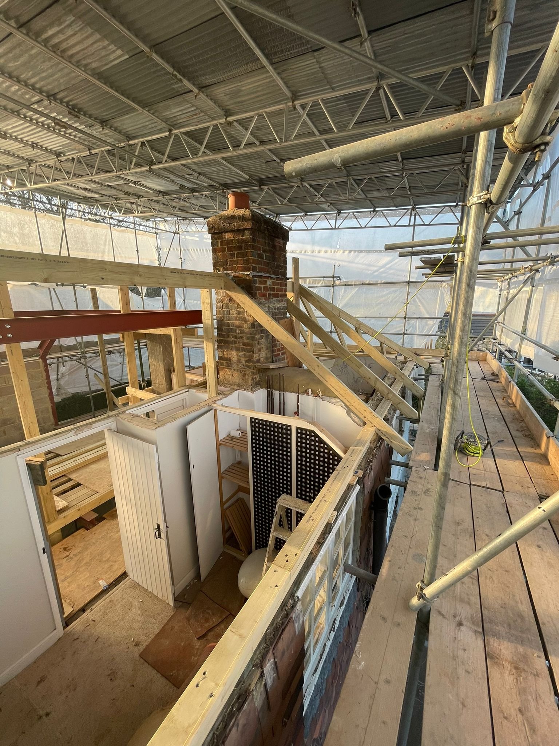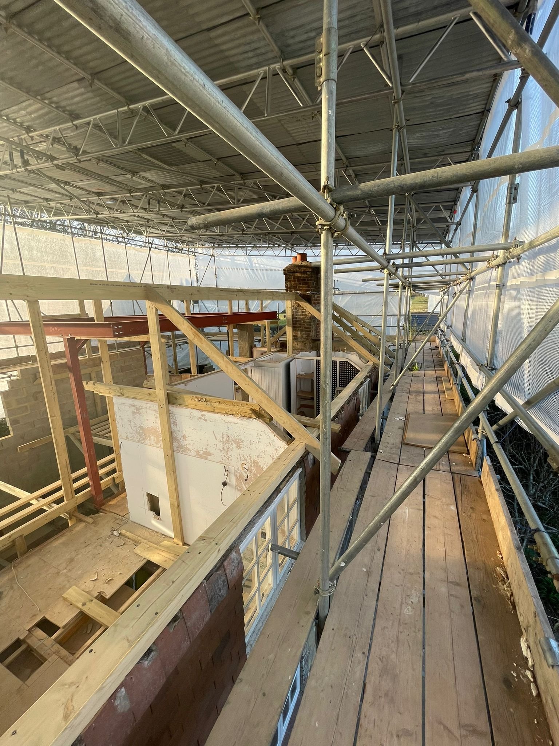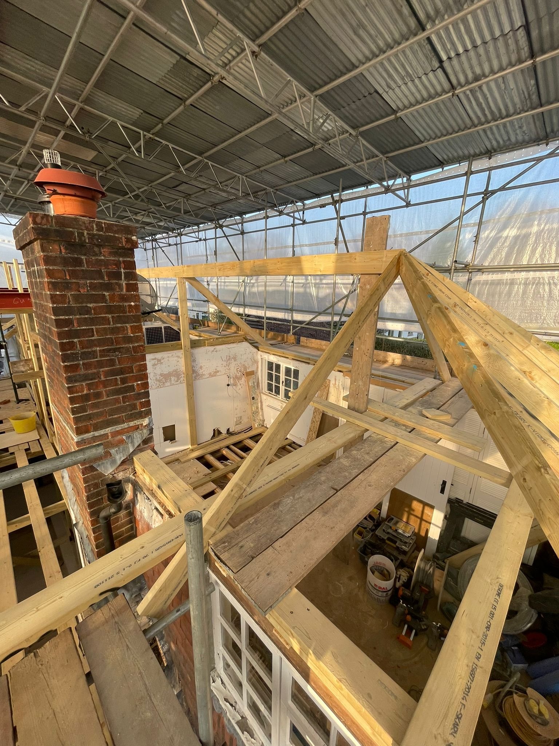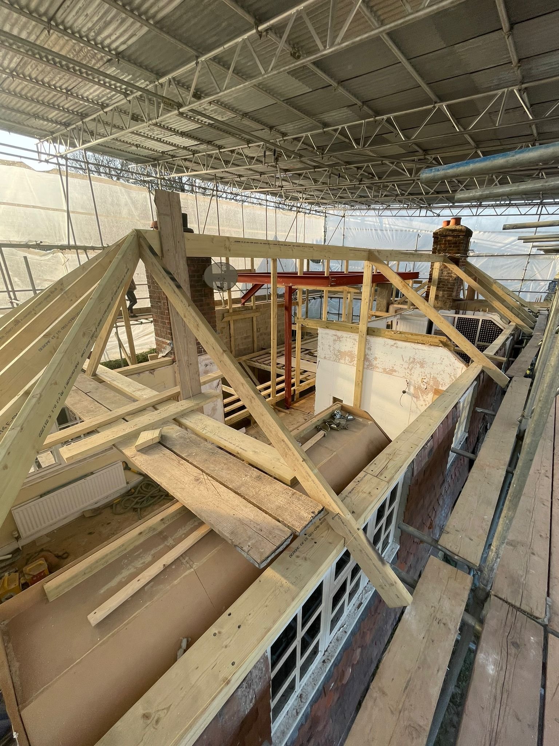Private Home - South Downs National Park
The brief for this project was to fully renovate the interior, and incorporate a two storey side extension. Within the parameters of a very traditional home in the South Downs, we proposed a contemporary living interior, with a feature floating stair in a double height void over a sunken area. This space is an open plan kitchen / living / dining in the heart of the dwelling with dual views to the front and rear. We also proposed a central log burner and a double height glazed external wall with views onto the secret garden that this property has. The project is now completed and we will be sharing final photos very soon!


