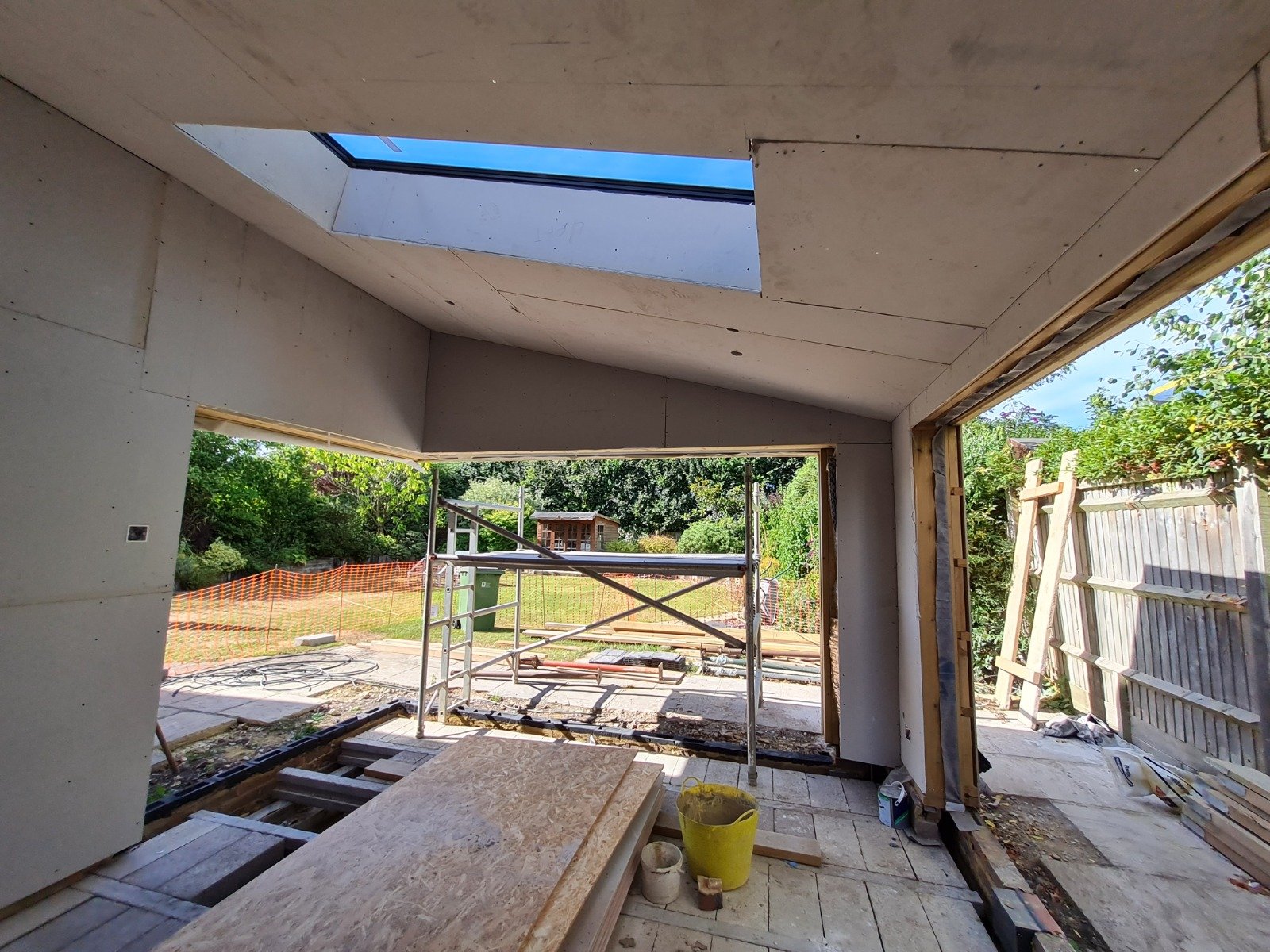Private Home - Horsham
Our clients for this project wanted a contemporary single storey extension with large sections of glass and charred timber cladding. We proposed a new space connected to the kitchen creating an open plan suitable for flexible family living. The connection with the garden was a key part of the design and brief, and as such the final proposal was to have large sections of glass on all new wall and roof. To the rear garden, a large bifold corner door opens onto the garden without a pillar, to allow a direct connection between the inside and the outside. The new heart of the home is fully filled with natural light and can be fully opened out onto the garden. In all aspects, the extension is designed to be as low maintenance as possible.


















