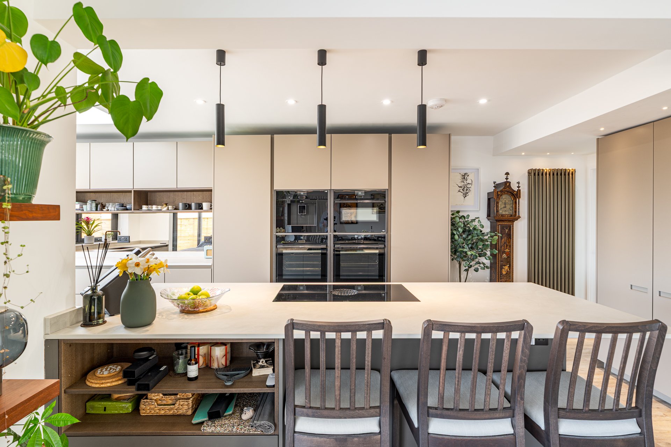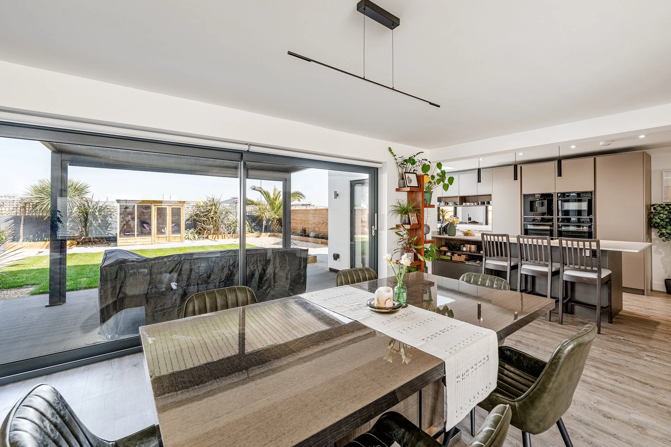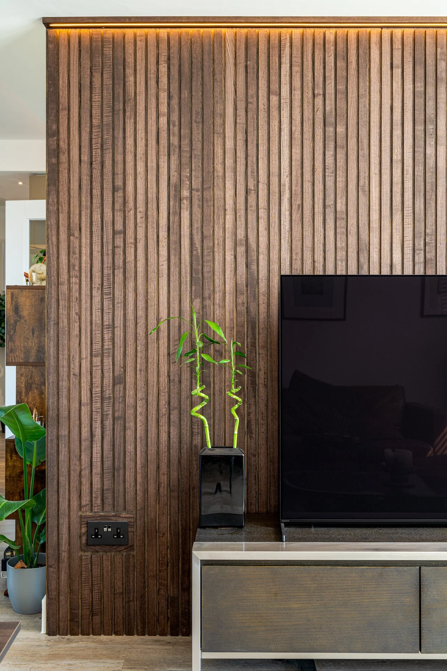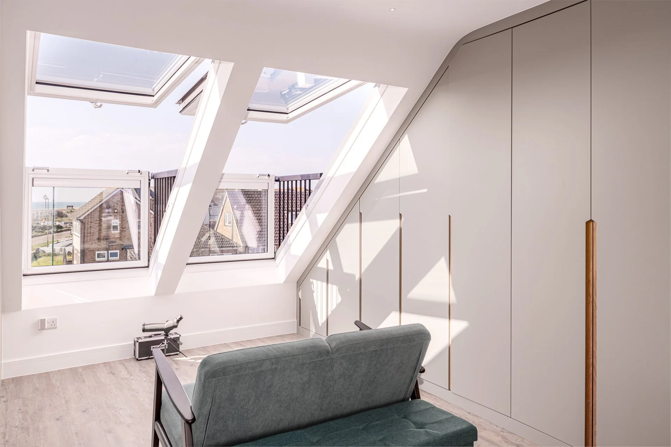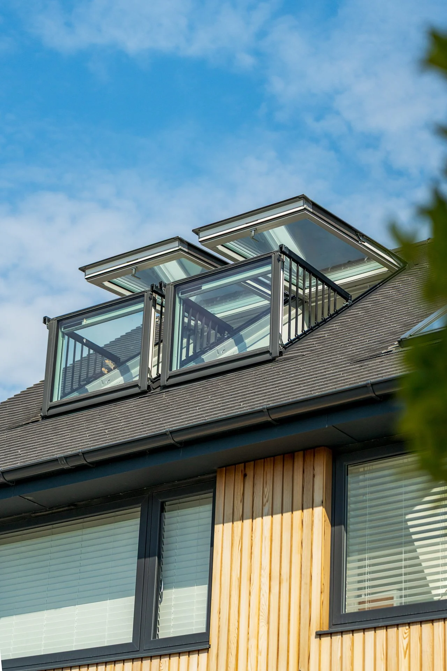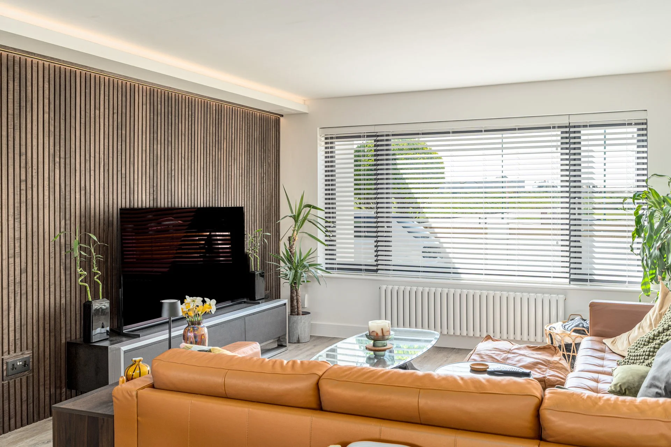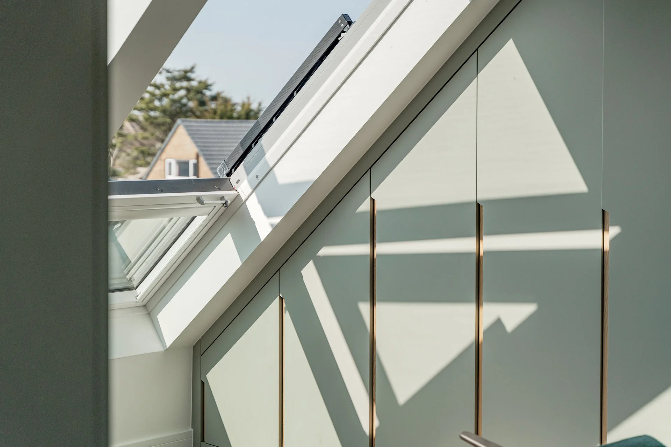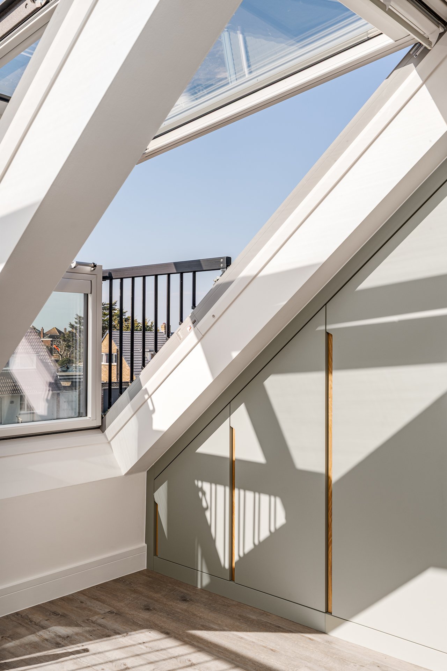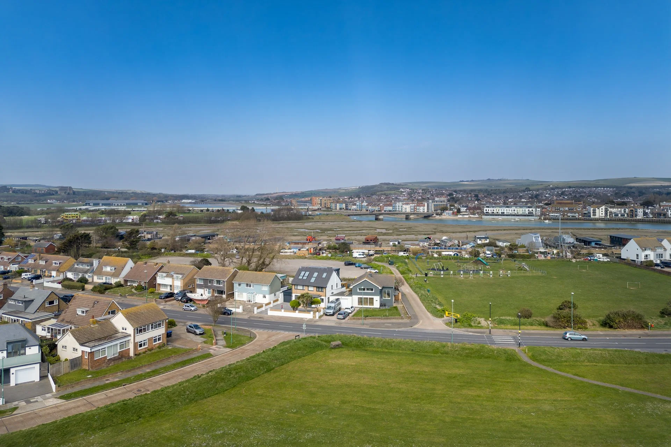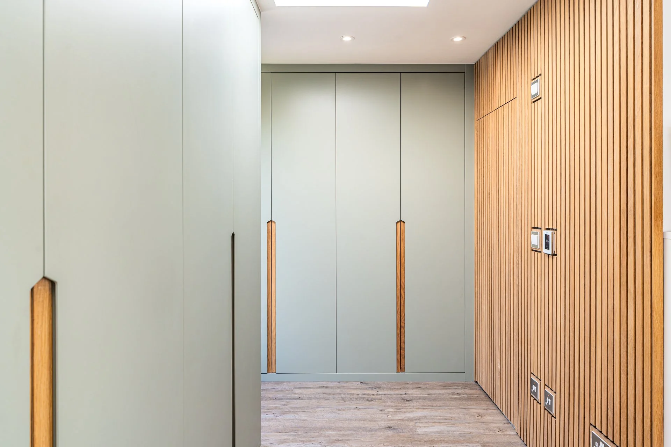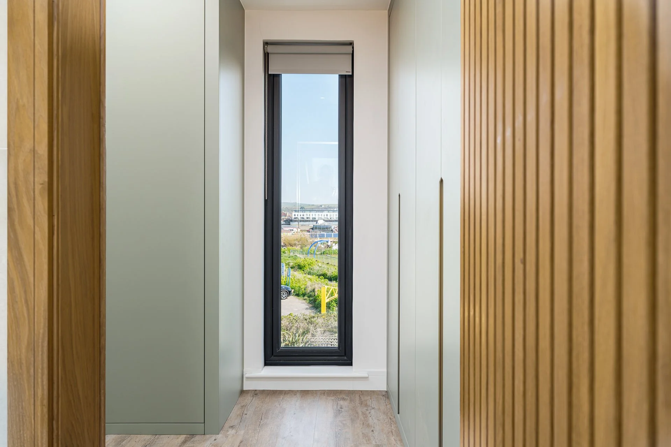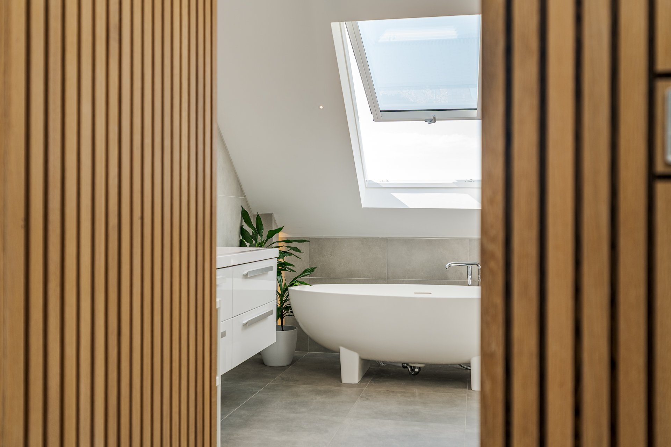Private House Renovation in Shoreham Beach
Nestled in a sought after spot in Shoreham-by-Sea, this renovation project was all about making the most of a family home, maximising space inside and opening up beautiful views out to the sea.
The goal was simple; to reimagine the house in a way that worked better for modern living, while taking full advantage of its unique coastal location. Key focuses were space, light, and connection to the outdoors.
A major part of the transformation involved converting the loft, adding valuable living space without expanding the footprint of the house. On the ground floor, the layout was opened up to create a large and airy kitchen, dining, and living area. This open-plan design is perfect for family life and entertaining, offering flexibility and a sense of flow throughout the main living spaces.
Upstairs, the first floor was redesigned to include a beautiful new staircase and a lightwell above, bringing natural light into the heart of the home and creating a sense of openness. From here, you can enjoy direct views out to the sea, turning a simple staircase into a standout feature of the house.
We also refreshed the outside of the property, adding a new porch and enhancing the kerb appeal to give the home a more welcoming and modern look.
This project is a great example of how thoughtful design can breathe new life into an existing home. By reworking the layout, adding light, and celebrating the surrounding views, we’ve created a space that feels both fresh and familiar, ready for the next chapter in family living.


