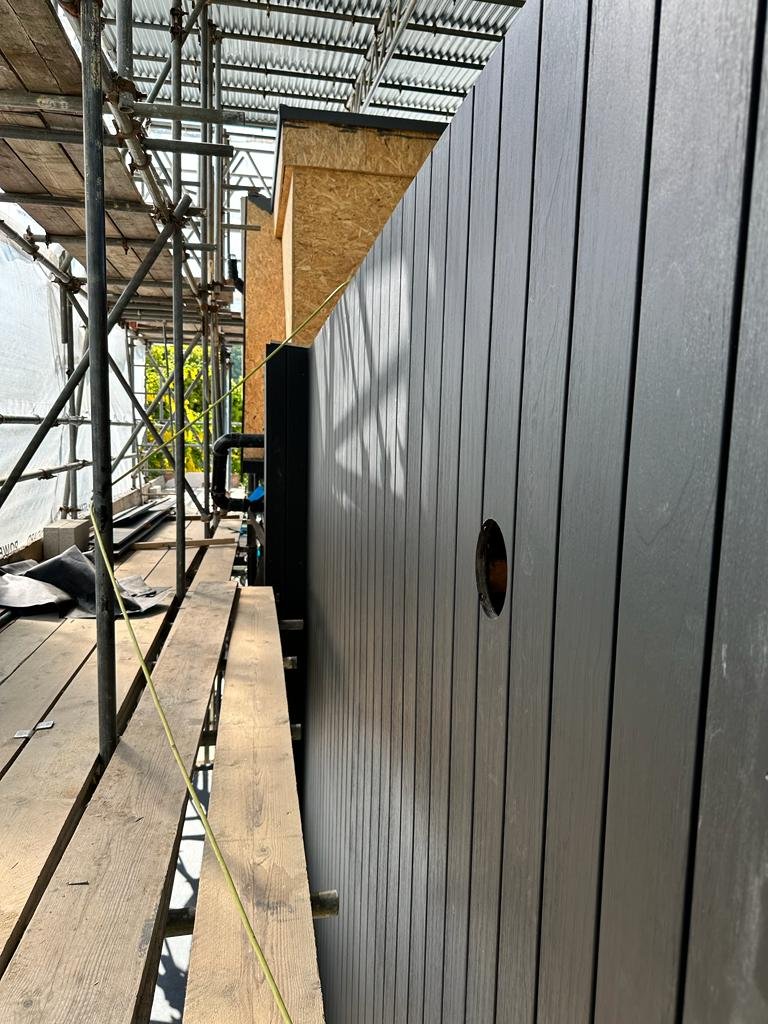Private House - Rottingdean
The brief for this project was to modernise the rear of this traditional Mock Tudor style home and blend the contemporary design towards the rear with the traditional front style. We gained planning permission to clad the first floor with zinc and the sides with charred timber, the ground floor will be white brick and there will be large sections of glazing including a first floor window seat to enjoy the amazing views from this property. Having gained planning approval, the project is now on site, photos to follow soon.












